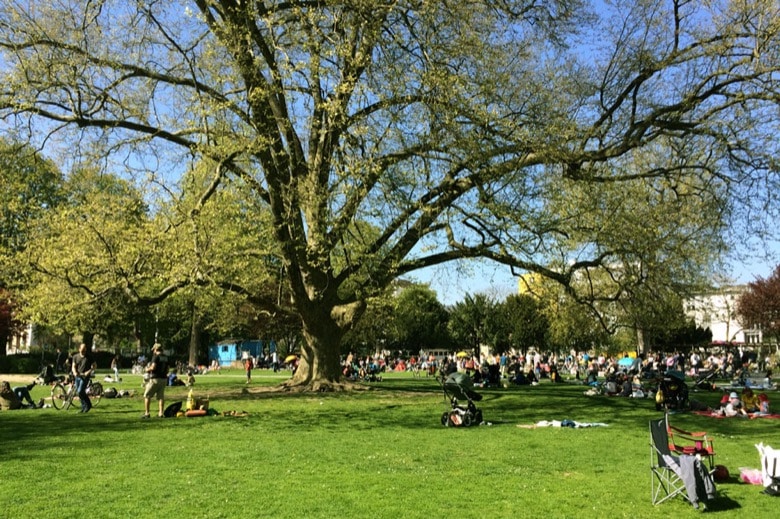In the serene suburb of Leimbach, Zurich, a groundbreaking apartment complex stands as a beacon of innovation and compassion for individuals suffering from multiple chemical sensitivity (MCS) and electrical hypersensitivity (EHS). This four-story building, a collaboration between the Swiss Healthy Life and Living Foundation for Multiple Chemical Sensitivity (Wohnbaugenossenschaft Gesundes Wohnen MCS) and the City of Zurich, represents a significant leap in designing living spaces that prioritize health and subjective well-being.
The inception of this project can be traced back to Christian Schifferle, a Swiss resident who has battled MCS for over three decades. Schifferle’s struggle with MCS led him to live in a DIY steel hut in the green mountains near Zurich for nearly two decades, a testament to the severity of his condition. In 2008, Schifferle and other thoughtful individuals established the Swiss Healthy Life and Living Foundation to address the urgent need for safe, chemical-free living environments. With the City of Zurich’s donation of a building lot, the foundation’s vision began to take shape.
The project took off excitingly with an architectural competition held in 2010. Five talented teams participated, and we were thrilled to see Andreas Zimmermann’s design shine as the winner. While the original plans called for 12 apartments, Zimmermann’s innovative proposal of 15 units enhanced the project’s goals and was more cost-effective. His careful design process involved collaboration with specialists beyond traditional architecture, showcasing the commitment to creating a safe and healing space for those with MCS and EHS. Construction began in March 2012 and wrapped up beautifully by October 2013, garnering enthusiastic attention from the international press. 2023 therefore was its 10th anniversary!! Congratulations!!
Situated next to a forest on Mount Uetliberg, the building’s location was meticulously chosen to minimize exposure to radon, air pollution, noise, and electromagnetic fields. This careful selection process, including objective measurements and a dowser’s assessment, underscores the commitment to creating a truly safe living space. The building’s design, while focusing on functionality and health, ensures that it maintains a normal appearance to avoid constant reminders of the residents’ sensitivities. Each of the four stories houses four apartments, with the top floor featuring three larger units, ranging from 50 m² to 87 m². This thoughtful approach ensures that individuals with MCS and EHS can live comfortably and safely, making this Zurich apartment complex a model for future developments in sensitive housing design.


